stunning bridgeview condominium
south Beach ~ San Francisco
Asking $1,249,000
MLS #425050343
Contact listing agent to schedule a private showing
Unit 1907 offers the premier 2-bedroom, 2-bath floor plan in the most sought-after stack at the luxurious Bridgeview in South Beach. Wake up to sweeping East and South facing water views from every room, including a private balcony off the primary suite. Recently refreshed with new wide-plank flooring, plush bedroom carpet, fresh paint, and custom closet organizers, this turn-key residence is ready to enjoy. The chef’s kitchen features stainless steel appliances, granite counters, and ample cabinetry, flowing into a light-filled living space framed by floor-to-ceiling windows.
Bridgeview’s elevated amenities include deeded parking, assigned storage, a fully equipped fitness center, heated swimming pool and spa, 24/7 front desk security, and a rooftop sun deck with panoramic Bay views and BBQ area. Perfectly located in the East Cut, residents are just steps from the Embarcadero waterfront, Oracle Park, the Ferry Building, and world-class dining and shopping, with easy access to Caltrain, MUNI, BART, and freeways.
This is San Francisco living at its finest — contemporary comfort, modern convenience, and iconic views all in one home.
FEATURES + AMENITIES
24/7 front desk concierge, on-site HOA management, mail and package receiving
15th floor Sundeck with common BBQ, Lap Pool, Hot Tub and Gym
Deeded parking in one of the best spots in the building, and Assigned Storage cage
Spectacular views of the Bay Bridge, City skyline, South Bay water traffic, Treasure Island and East Bay hills
Nearby the Ferry Building, Embarcadero, Oracle Park, Chase Center and many great restaurants!
Primary bedroom has a private balcony, large walk-in closet and dual sink vanity
New flooring; wide-plank engineered hardwood throughout the living areas, new carpet in each bedroom
Freshly painted from floor to ceiling, plus two new light fixtures in the main living area
Kitchen has a suite of stainless steel appliances, ample storage cabinets, and is ventilated out of the building
property Photos
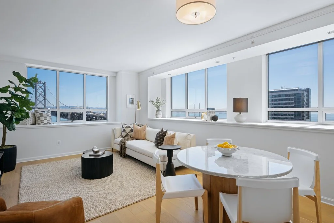
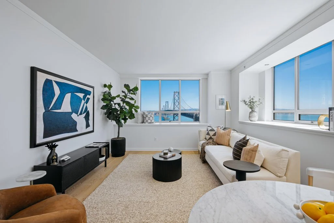
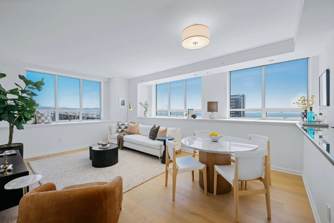
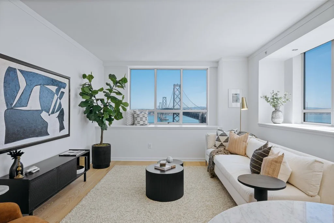
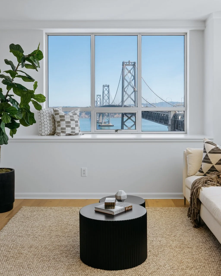
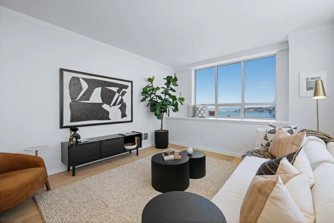
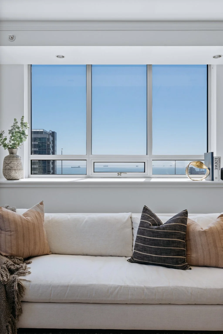
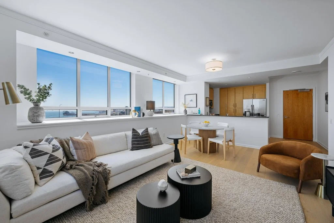
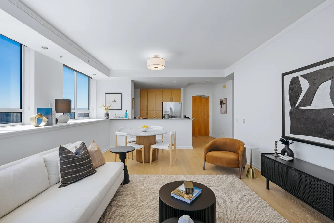
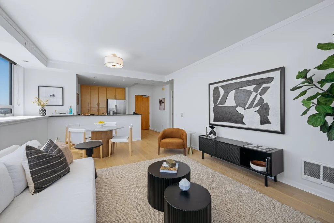
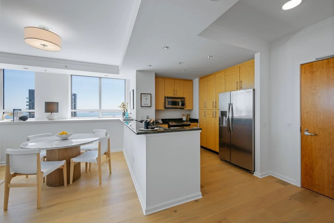
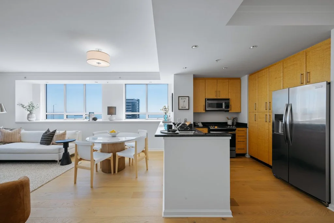
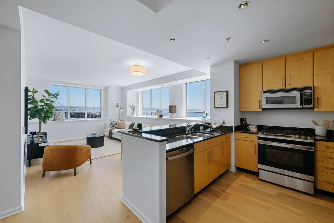
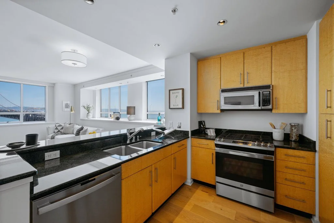
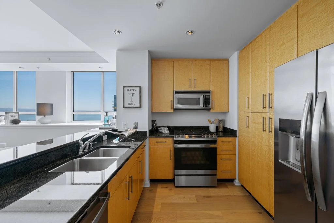
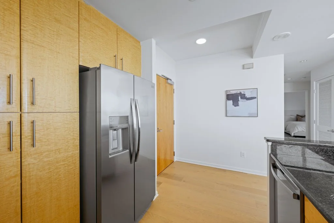
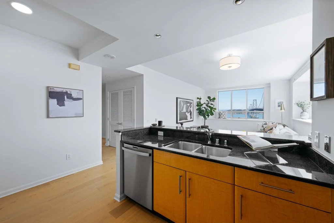
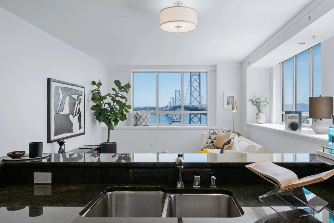
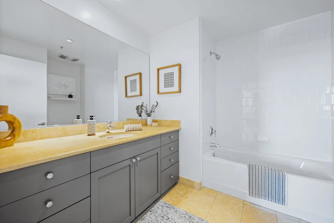
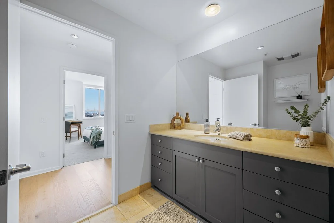
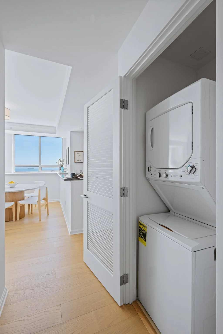
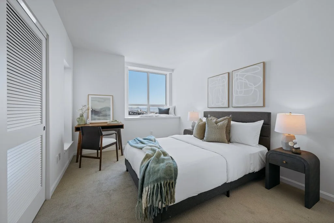
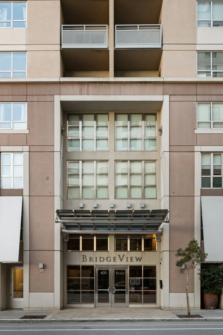
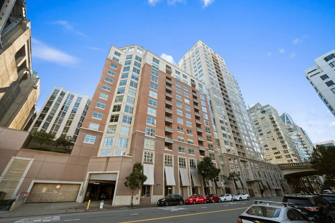
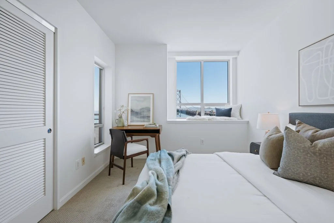
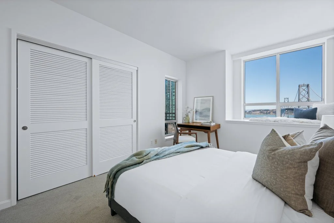
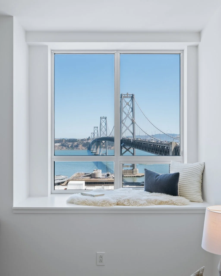
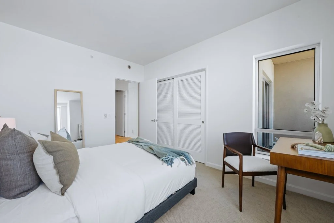
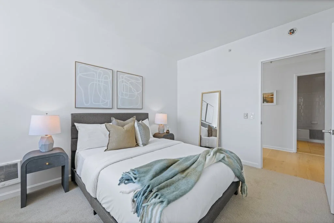
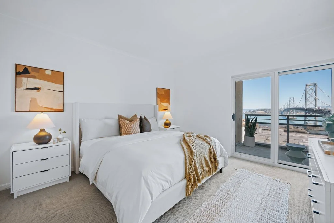
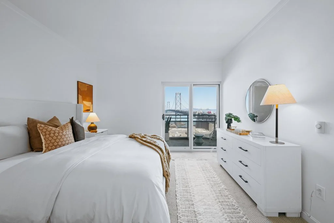
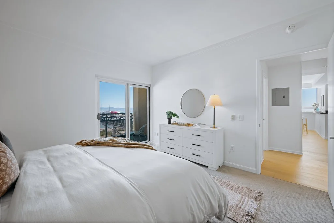
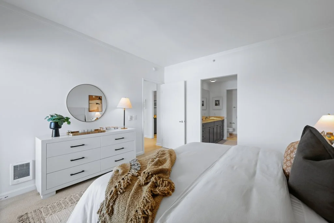
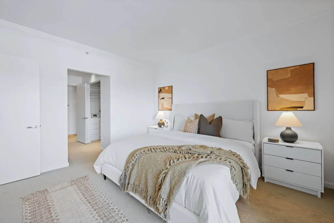
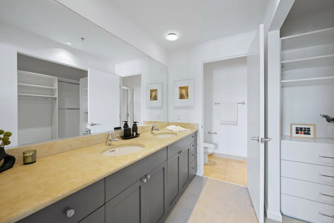
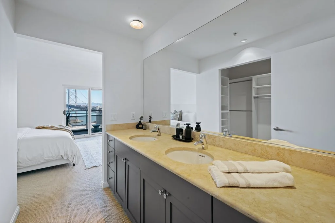
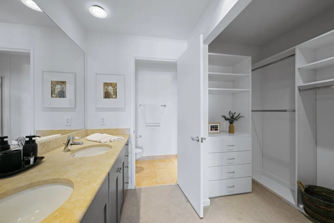
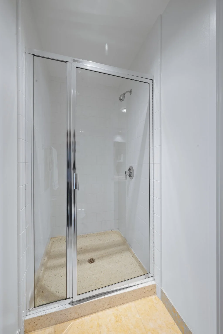
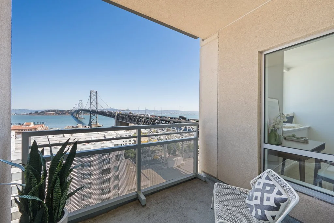
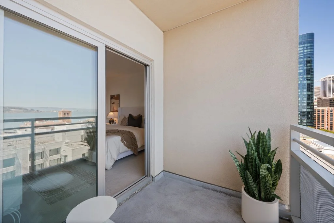
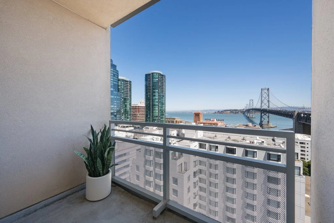
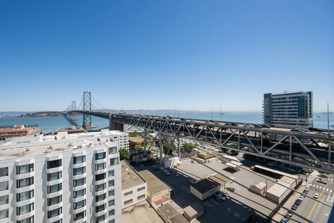
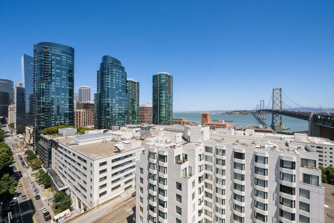
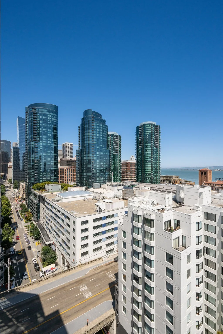
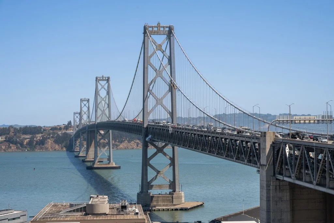
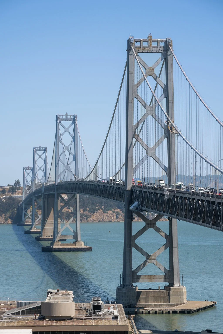
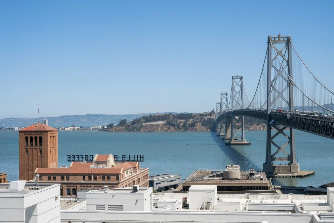
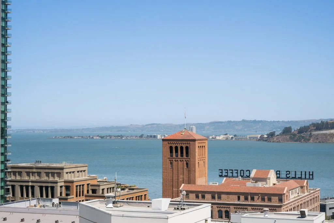
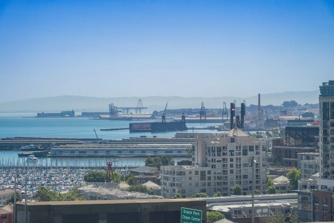
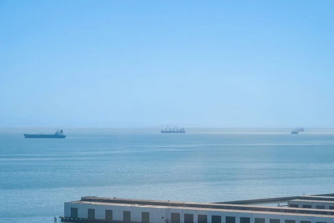
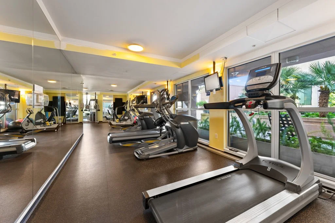
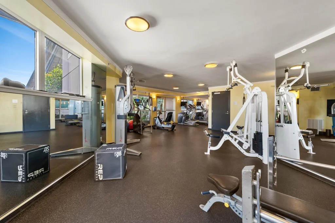
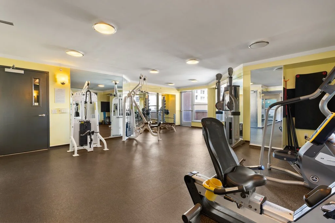
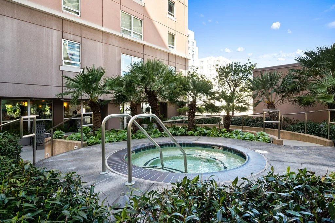
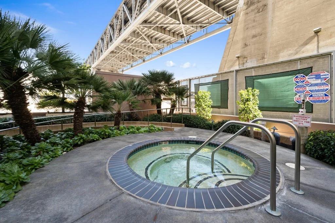
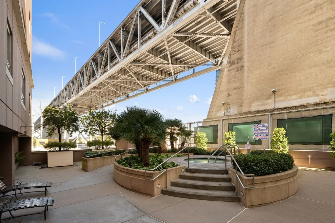
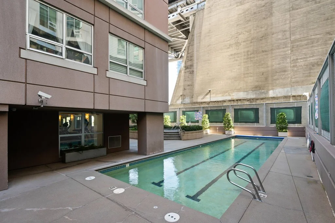
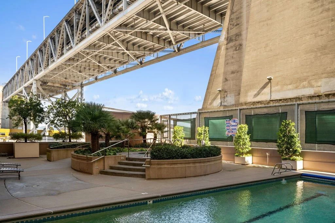
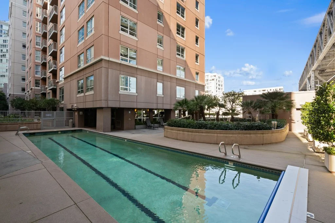
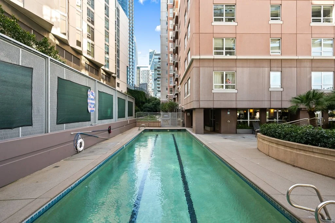
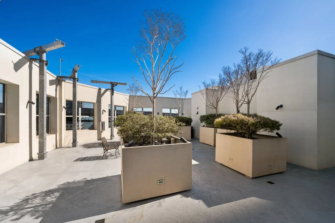
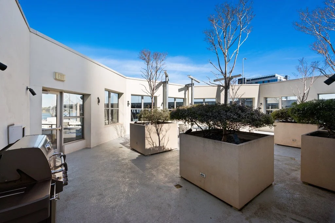
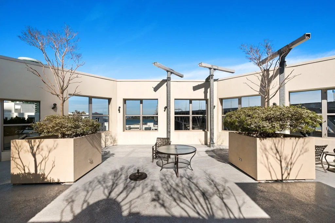
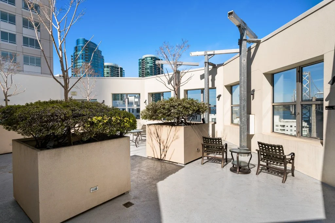
400 Beale St. #1907
This 2-bedroom, 2-bath unit features an open living area, in-unit laundry, private balcony, deeded parking, and assigned storage—ideal for modern, comfortable living.

